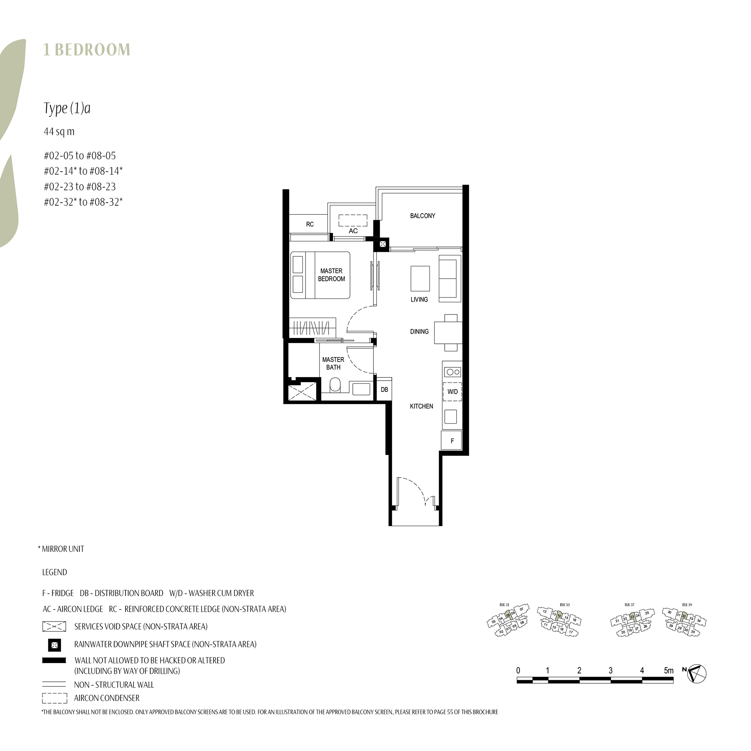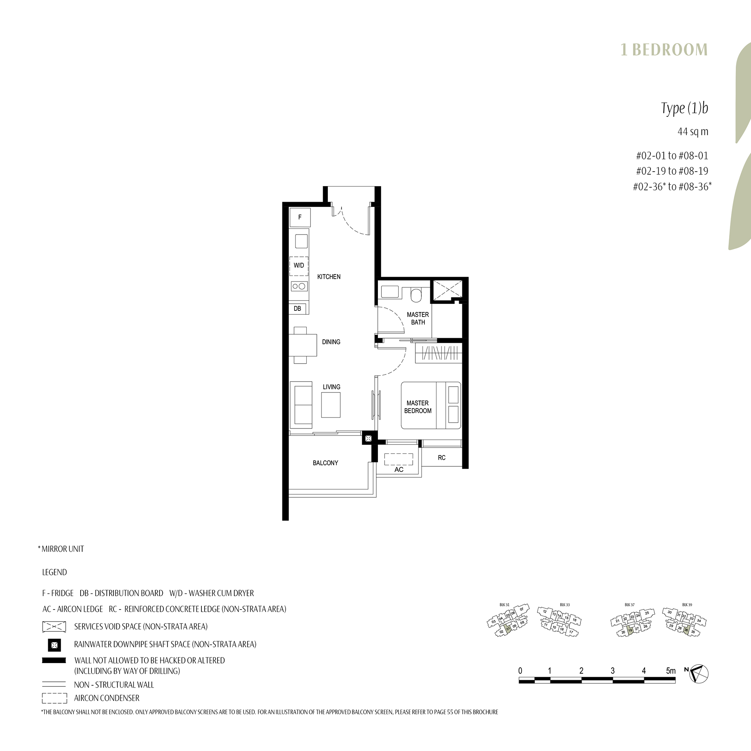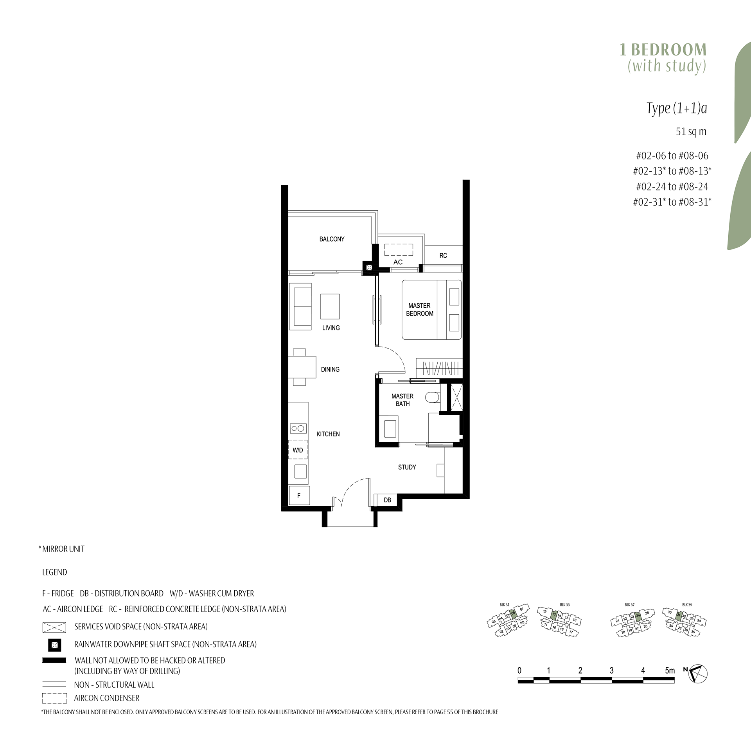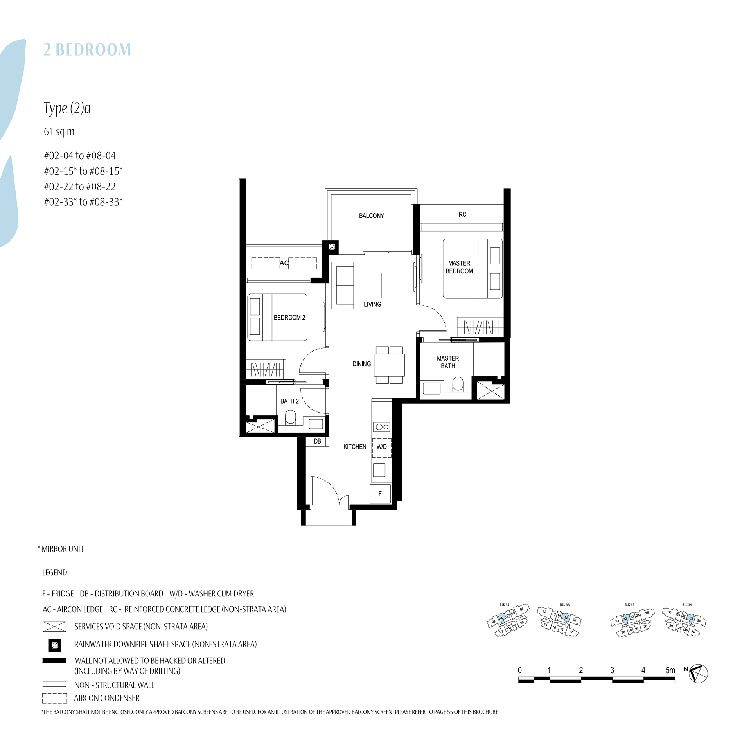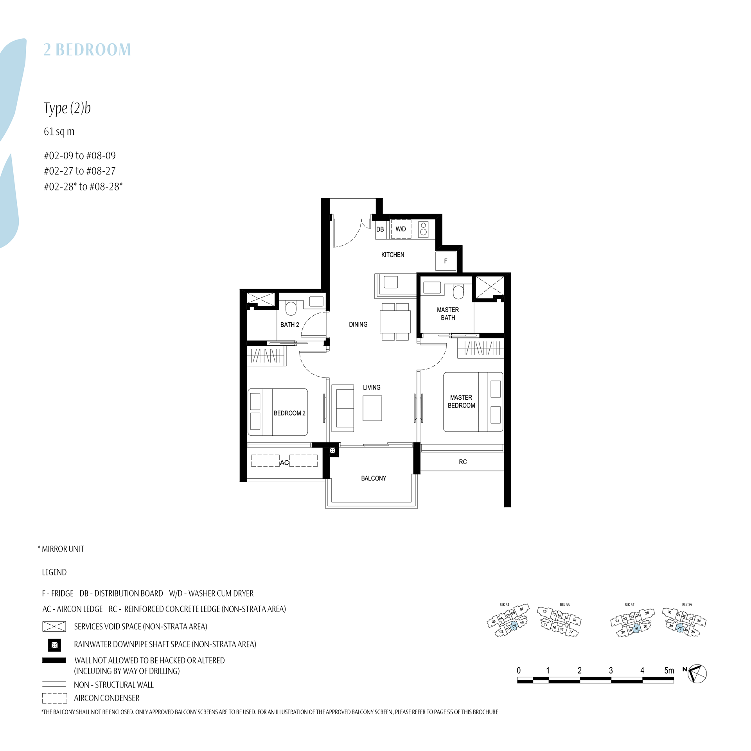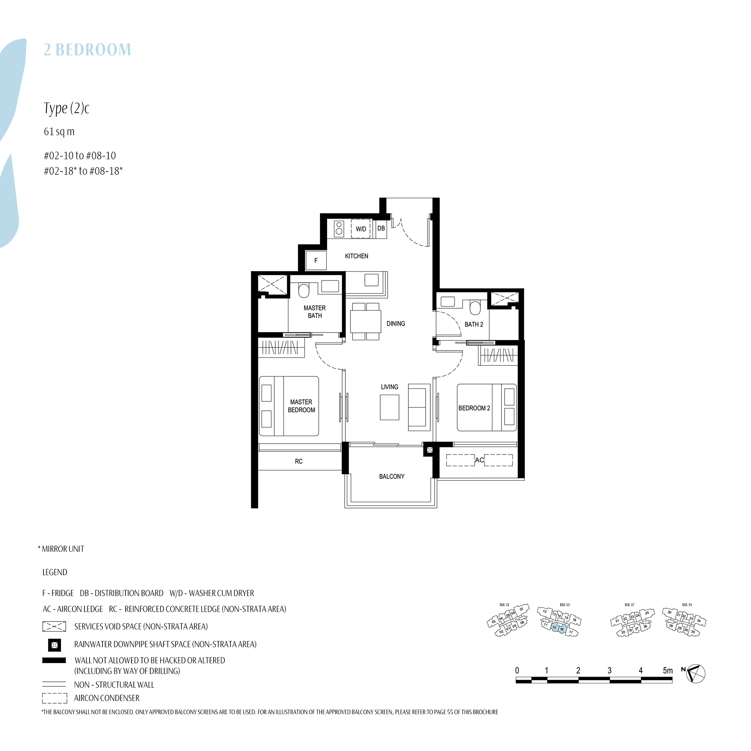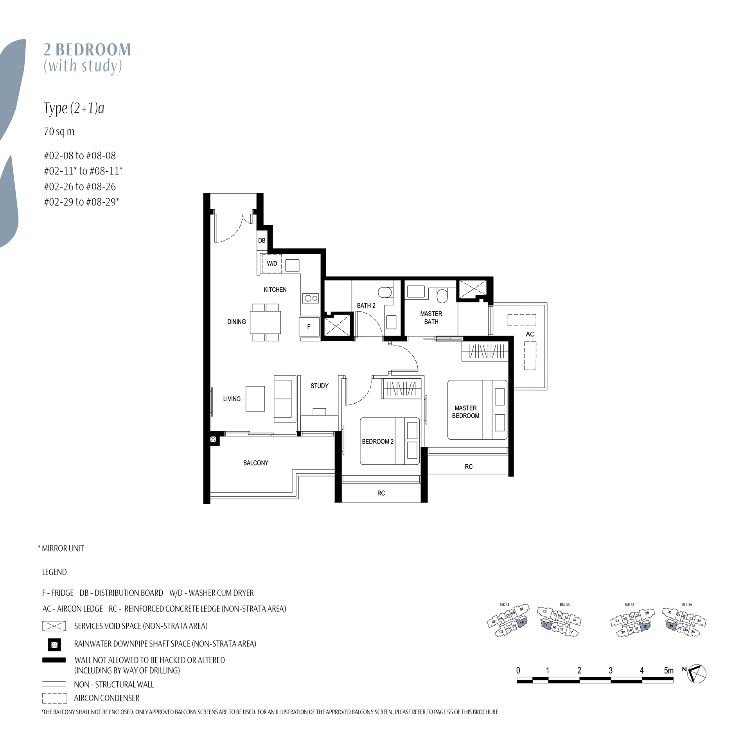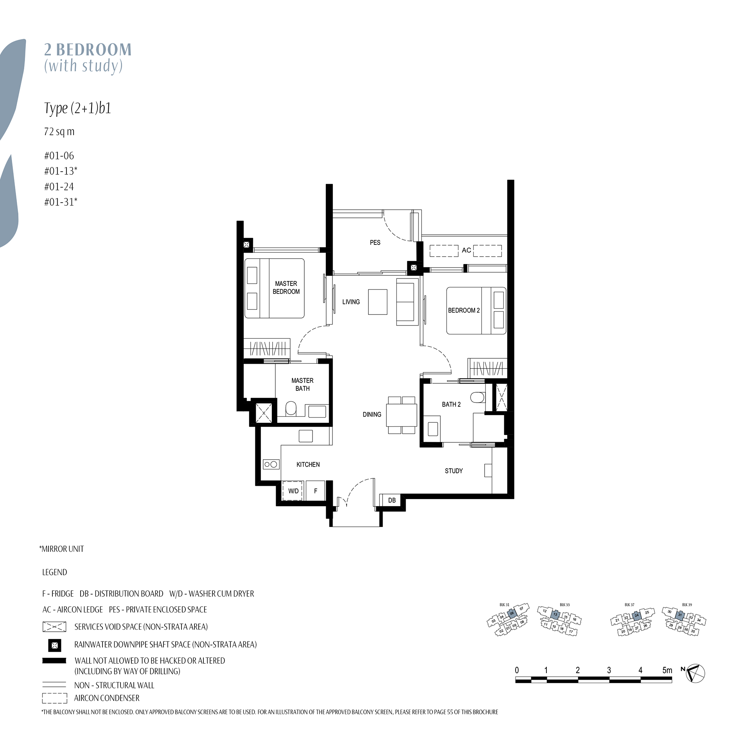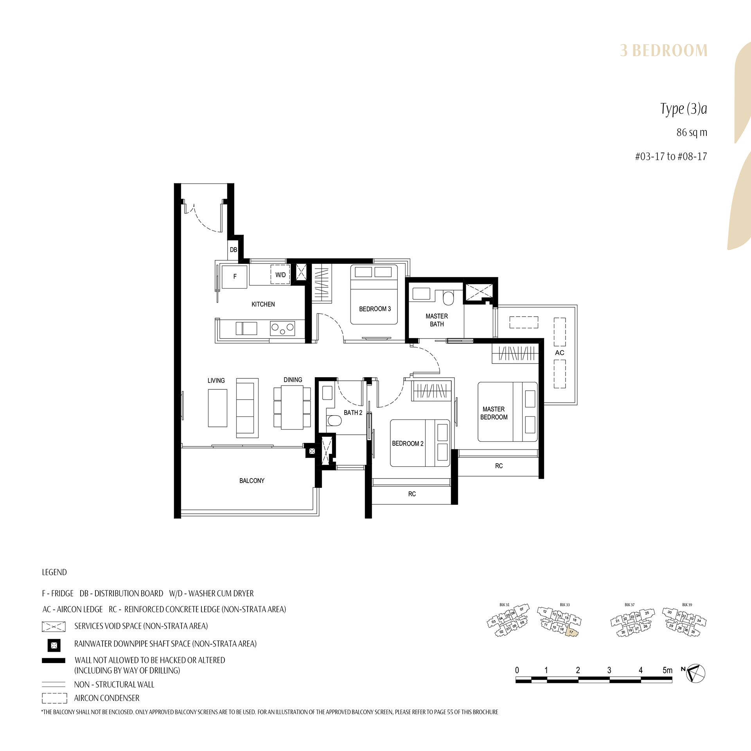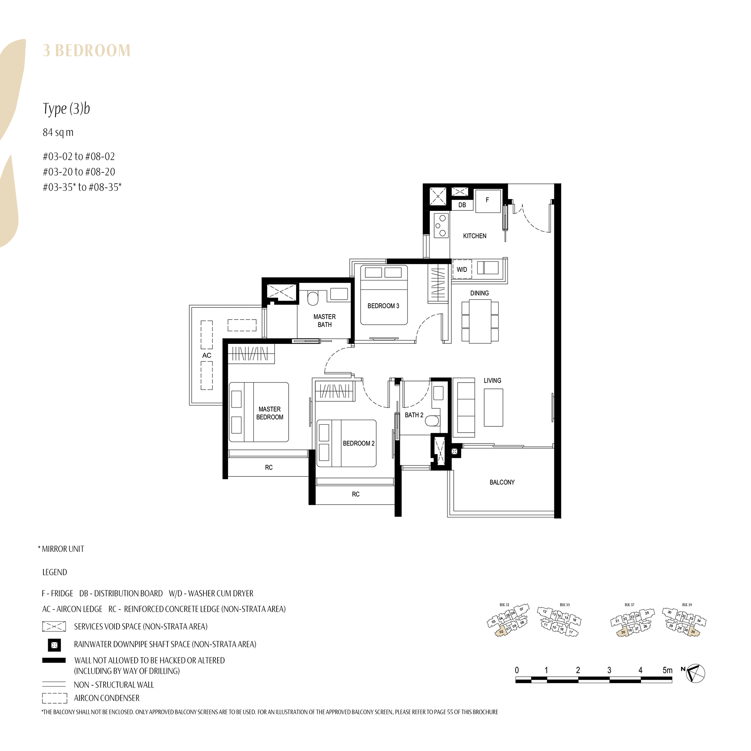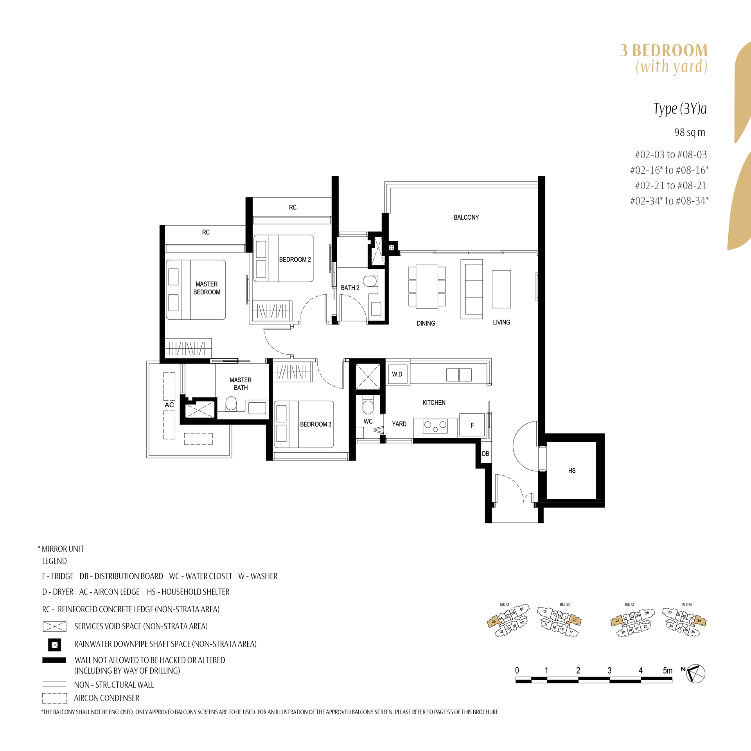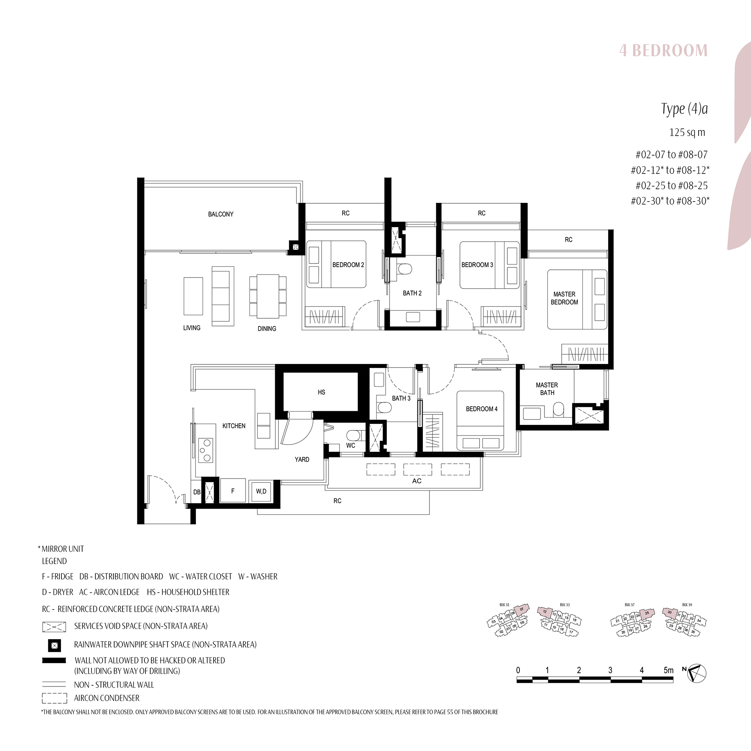Kassia
Site Plan and Floor Plans
Site Plan
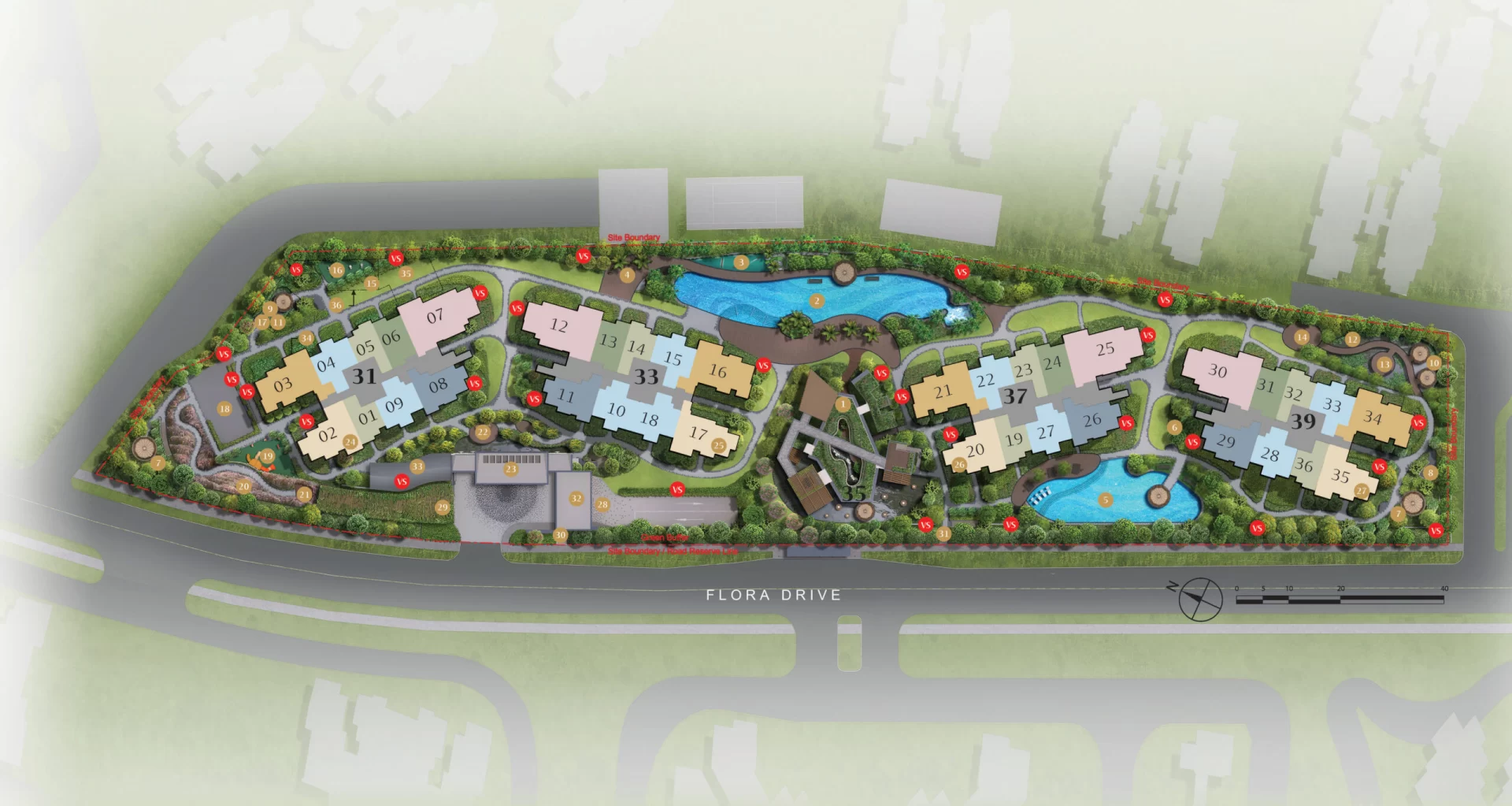
-
1Grand Clubhouse (3 storey),
-
consisting of:
Basement
• Arrival Plaza
• Foliage Decks
• Cascading Water Feature
• Management Office
1st Storey
• Multi-Purpose Rooms (2 nos)
• Gym
• Lantern Pavilion
• Lantern Pond
• Toilet & Changing Room
(male & female)
• Accessible Toilet
2nd Storey
• View Deck
• Sky Leisure Walk (open to sky)
• Pavilion with BBQ Pit
-
250m Lap Pool
-
(water surfacing area approx. 400m2), consisting of:
• Sun Deck
• Forest Spa Pod
• Water Hammocks (2 nos)
• Poolside Pavilion
-
3Children Aqua Play Area,
-
consisting of:
• Water Play Equipment
• Aqua Slide -
4Poolside Lounge
-
5Leisure Pool
-
(water surfacing area approx. 250m2), consisting of:
• Sun Deck
• Aqua Deck
• Hammock Lawns (2 nos)
• Island Pavilion
-
6Picnic Lawn
-
7BBQ Pavilion (2 nos)
-
8Urban Farming Plots (5 nos)
-
9Floating Pavilion
-
10Cocoon Floating Pods (2 nos)
-
11Lotus Pond
-
12Waterlily Pond
-
13Meditation Deck
-
14Taichi Deck
-
15Fitness Lawn
-
16Outdoor Fitness Area
-
17Floating Pod
-
18Play Court (open to sky)
-
19Children Playground
-
20Pennisetum Walk
-
21Pennisetum Deck
-
22Tarenna Garden
-
23Arrival Court
-
24Floral Alcove (1st Storey)
-
25Chillout Alcove (1st Storey)
-
26Reading Alcove (1st Storey)
-
27Alocasia Alcove (1st Storey)
-
28Entry & Exit to Residential Carpark (Basement)
-
29Entry & Exit to Services Area (Basement)
-
30Pedestrian Entry
-
31Pedestrian Side Gate
-
32Guardhouse
-
33Bicycle Parking Area
-
34Generator (Basement)
-
35Bin Centre (Basement)
-
36Substation (Basement)
-
VSVentilation Shaft
-
Water Tank Position (Roof Level)
-
1-Bedroom
-
1-Bedroom (with study)
-
2-Bedroom
-
2-Bedroom (with study)
-
3-Bedroom
-
3-Bedroom (with yard)
-
4-Bedroom
Diagrammatic Chart
| 31 Flora Drive Singapore 509904 | |||||||||
|---|---|---|---|---|---|---|---|---|---|
| UNIT/ FLOOR | 1 | 2 | 3 | 4 | 5 | 6 | 7 | 8 | 9 |
| 8 | (1)b | (3)b | (3Y)a | (2)a | (1)a | (1+1)a | (4)a | (2+1)a | (2)b |
| 7 | (1)b | (3)b | (3Y)a | (2)a | (1)a | (1+1)a | (4)a | (2+1)a | (2)b |
| 6 | (1)b | (3)b | (3Y)a | (2)a | (1)a | (1+1)a | (4)a | (2+1)a | (2)b |
| 5 | (1)b | (3)b | (3Y)a | (2)a | (1)a | (1+1)a | (4)a | (2+1)a | (2)b |
| 4 | (1)b | (3)b | (3Y)a | (2)a | (1)a | (1+1)a | (4)a | (2+1)a | (2)b |
| 3 | (1)b | (3)b | (3Y)a | (2)a | (1)a | (1+1)a | (4)a | (2+1)a | (2)b |
| 2 | (1)b | (3Y)a | (2)a | (1)a | (1+1)a | (4)a | (2+1)a | (2)b | |
| 1 | (1)b1 | (3Y)a1 | (2)a1 | (2+1)b1 | (4)a1 | (2+1)a1 | (2)b1 | ||
| B1 | Lobby Carpark | ||||||||
| 33 Flora Drive Singapore 509905 | |||||||||
|---|---|---|---|---|---|---|---|---|---|
| UNIT/ FLOOR | 10 | 11 | 12 | 13 | 14 | 15 | 16 | 17 | 18 |
| 8 | (2)c | (2+1)a | (4)a | (1+1)a | (1)a | (2)a | (3Y)a | (3)a | (2)c |
| 7 | (2)c | (2+1)a | (4)a | (1+1)a | (1)a | (2)a | (3Y)a | (3)a | (2)c |
| 6 | (2)c | (2+1)a | (4)a | (1+1)a | (1)a | (2)a | (3Y)a | (3)a | (2)c |
| 5 | (2)c | (2+1)a | (4)a | (1+1)a | (1)a | (2)a | (3Y)a | (3)a | (2)c |
| 4 | (2)c | (2+1)a | (4)a | (1+1)a | (1)a | (2)a | (3Y)a | (3)a | (2)c |
| 3 | (2)c | (2+1)a | (4)a | (1+1)a | (1)a | (2)a | (3Y)a | (3)a | (2)c |
| 2 | (2)c | (2+1)a | (4)a | (1+1)a | (1)a | (2)a | (3Y)a | (2)c | |
| 1 | (2)c1 | (2+1)a1 | (4)a1 | (2+1)b1 | (2)a1 | (3Y)a1 | (2)c1 | ||
| B1 | Lobby Carpark | ||||||||
| 37 Flora Drive Singapore 509912 | |||||||||
|---|---|---|---|---|---|---|---|---|---|
| UNIT/ FLOOR | 19 | 20 | 21 | 22 | 23 | 24 | 25 | 26 | 27 |
| 8 | (1)b | (3)b | (3Y)a | (2)a | (1)a | (1+1)a | (4)a | (2+1)a | (2)b |
| 7 | (1)b | (3)b | (3Y)a | (2)a | (1)a | (1+1)a | (4)a | (2+1)a | (2)b |
| 6 | (1)b | (3)b | (3Y)a | (2)a | (1)a | (1+1)a | (4)a | (2+1)a | (2)b |
| 5 | (1)b | (3)b | (3Y)a | (2)a | (1)a | (1+1)a | (4)a | (2+1)a | (2)b |
| 4 | (1)b | (3)b | (3Y)a | (2)a | (1)a | (1+1)a | (4)a | (2+1)a | (2)b |
| 3 | (1)b | (3)b | (3Y)a | (2)a | (1)a | (1+1)a | (4)a | (2+1)a | (2)b |
| 2 | (1)b | (3Y)a | (2)a | (1)a | (1+1)a | (4)a | (2+1)a | (2)b | |
| 1 | (1)b1 | (3Y)a1 | (2)a1 | (2+1)b1 | (4)a1 | (2+1)a1 | (2)b1 | ||
| B1 | Lobby Carpark | ||||||||
| 39 Flora Drive Singapore 509919 | |||||||||
|---|---|---|---|---|---|---|---|---|---|
| UNIT/ FLOOR | 28 | 29 | 30 | 31 | 32 | 33 | 34 | 35 | 36 |
| 8 | (2)b | (2+1)a | (4)a | (1+1)a | (1)a | (2)a | (3Y)a | (3)b | (1)b |
| 7 | (2)b | (2+1)a | (4)a | (1+1)a | (1)a | (2)a | (3Y)a | (3)b | (1)b |
| 6 | (2)b | (2+1)a | (4)a | (1+1)a | (1)a | (2)a | (3Y)a | (3)b | (1)b |
| 5 | (2)b | (2+1)a | (4)a | (1+1)a | (1)a | (2)a | (3Y)a | (3)b | (1)b |
| 4 | (2)b | (2+1)a | (4)a | (1+1)a | (1)a | (2)a | (3Y)a | (3)b | (1)b |
| 3 | (2)b | (2+1)a | (4)a | (1+1)a | (1)a | (2)a | (3Y)a | (3)b | (1)b |
| 2 | (2)b | (2+1)a | (4)a | (1+1)a | (1)a | (2)a | (3Y)a | (1)b | |
| 1 | (2)b1 | (2+1)a1 | (4)a1 | (2+1)b1 | (2)a1 | (3Y)a1 | (1)b1 | ||
| B1 | Lobby Carpark | ||||||||
Floor Plan
Speak with Our
Sales Representative
Or
Visit Sales Gallery
To ensure a smooth and pleasant experience at our sales gallery, we encourage visitors to register their visit in advance. This helps us to better manage the number of visitors and prevent congestion. By registering your visit, you can also enjoy a more personalized experience and have a dedicated sales representative to assist you with any questions you may have. Don't miss out on this opportunity to learn more about Kassia in a comfortable and relaxed setting. Register your visit today!
Contact Us
If you have any questions pertaining to Kassia, you can submit an enquiry in the Contact Us page.
Book an Appointment to View the Showflat


